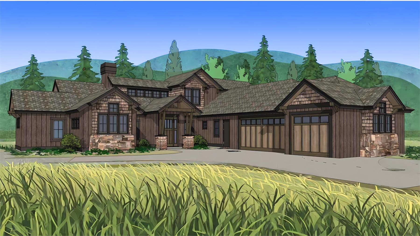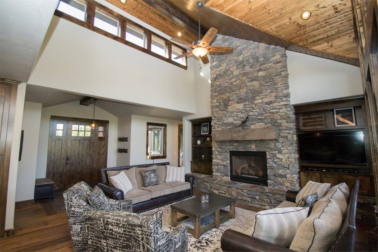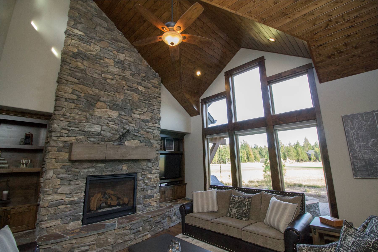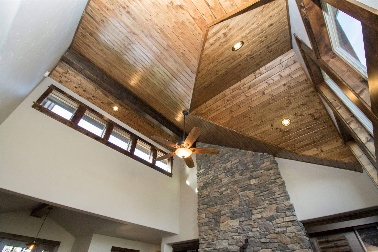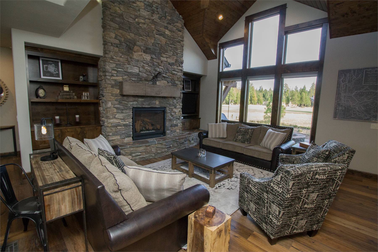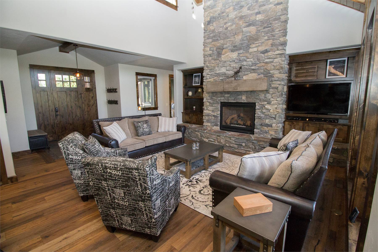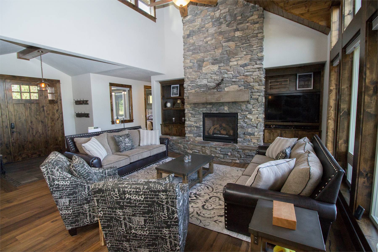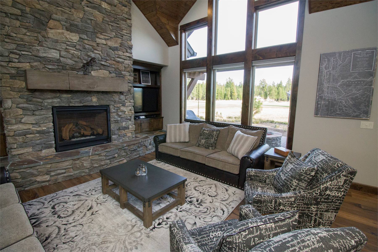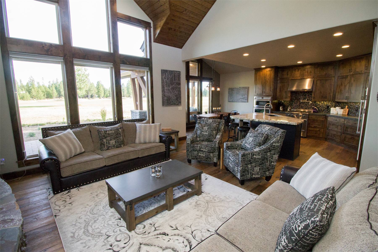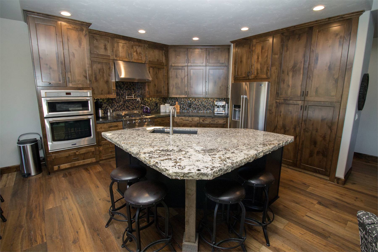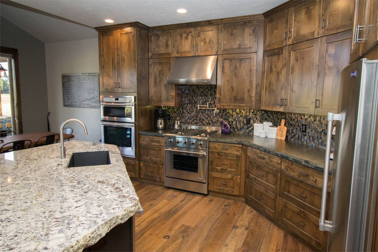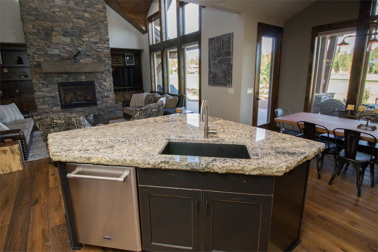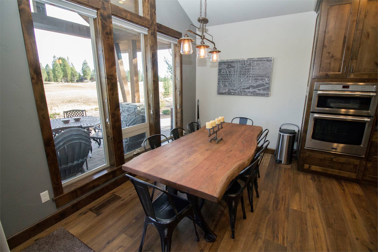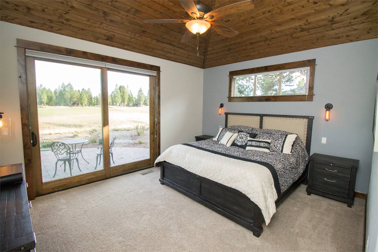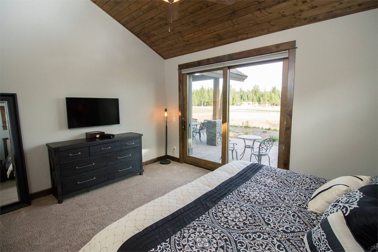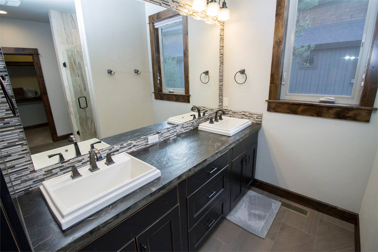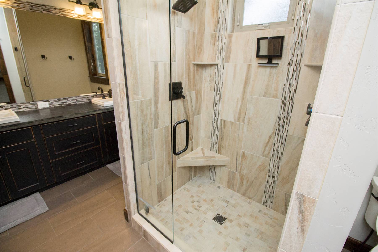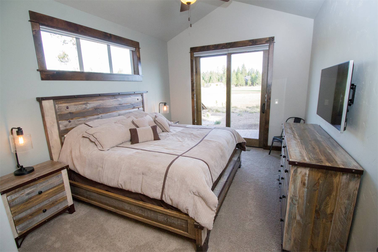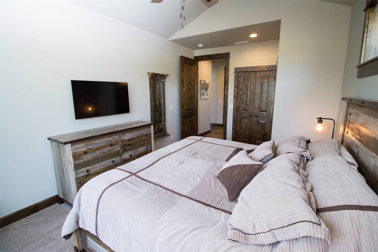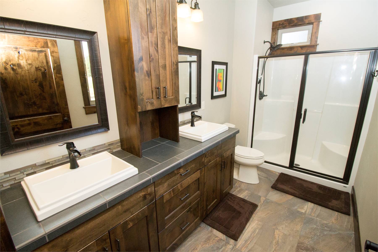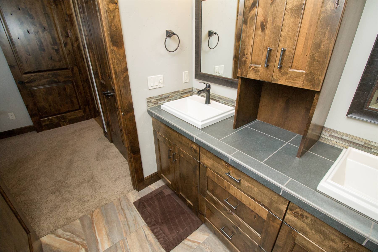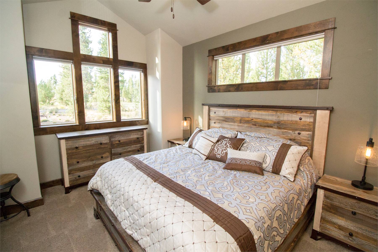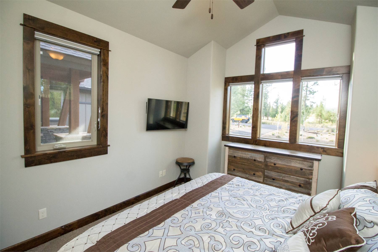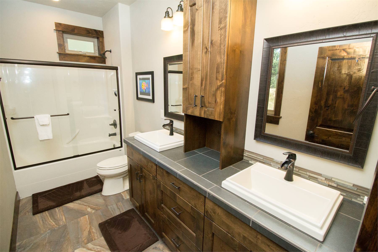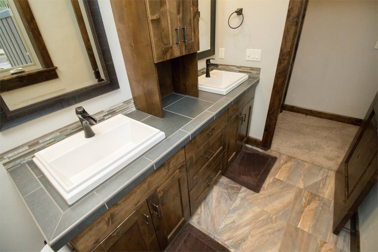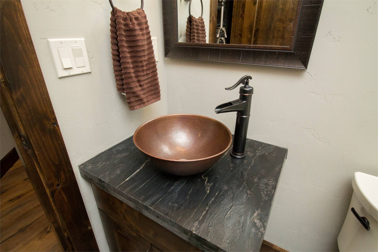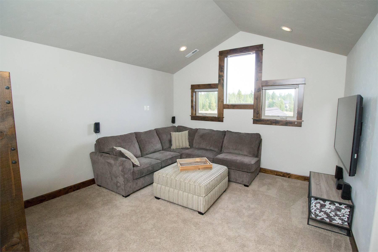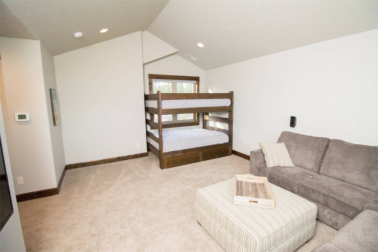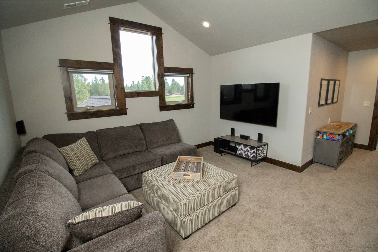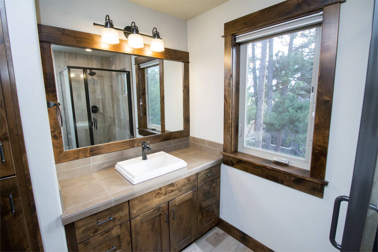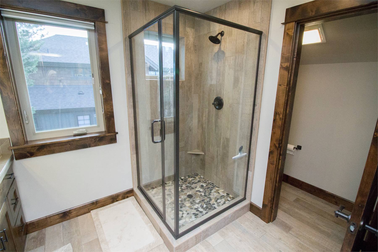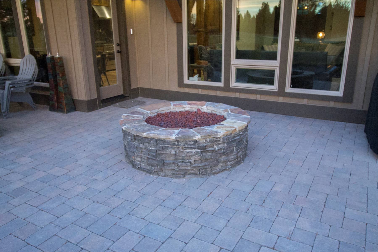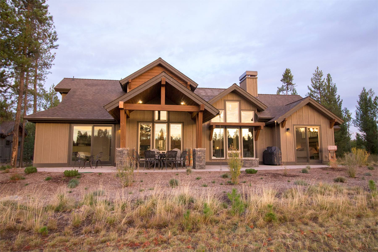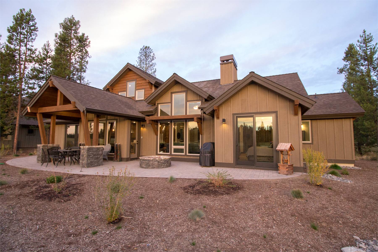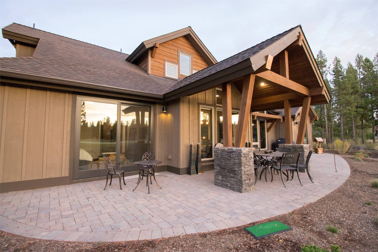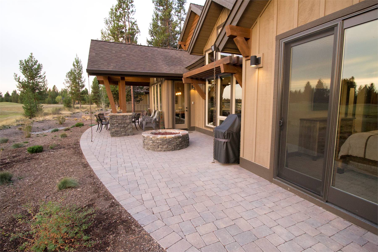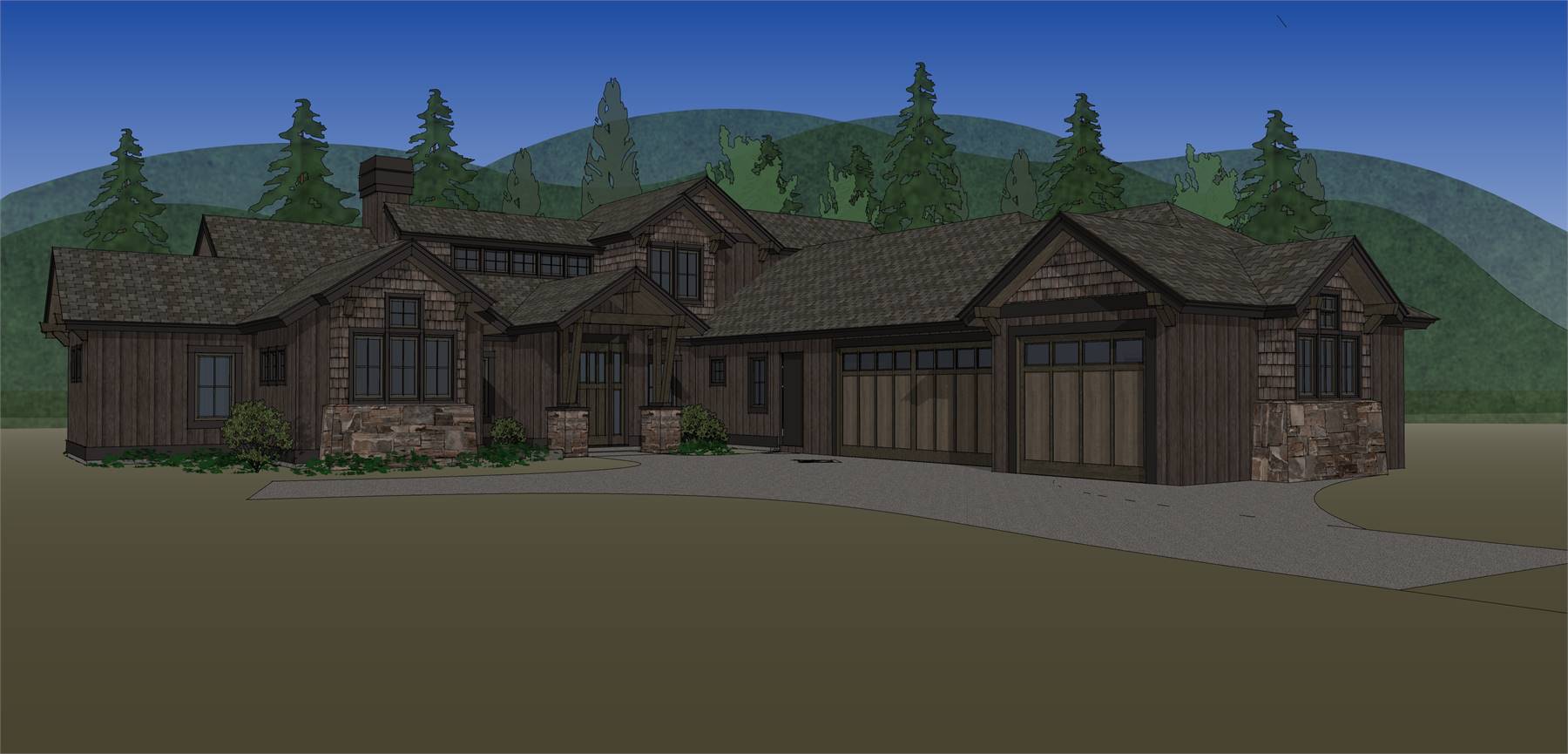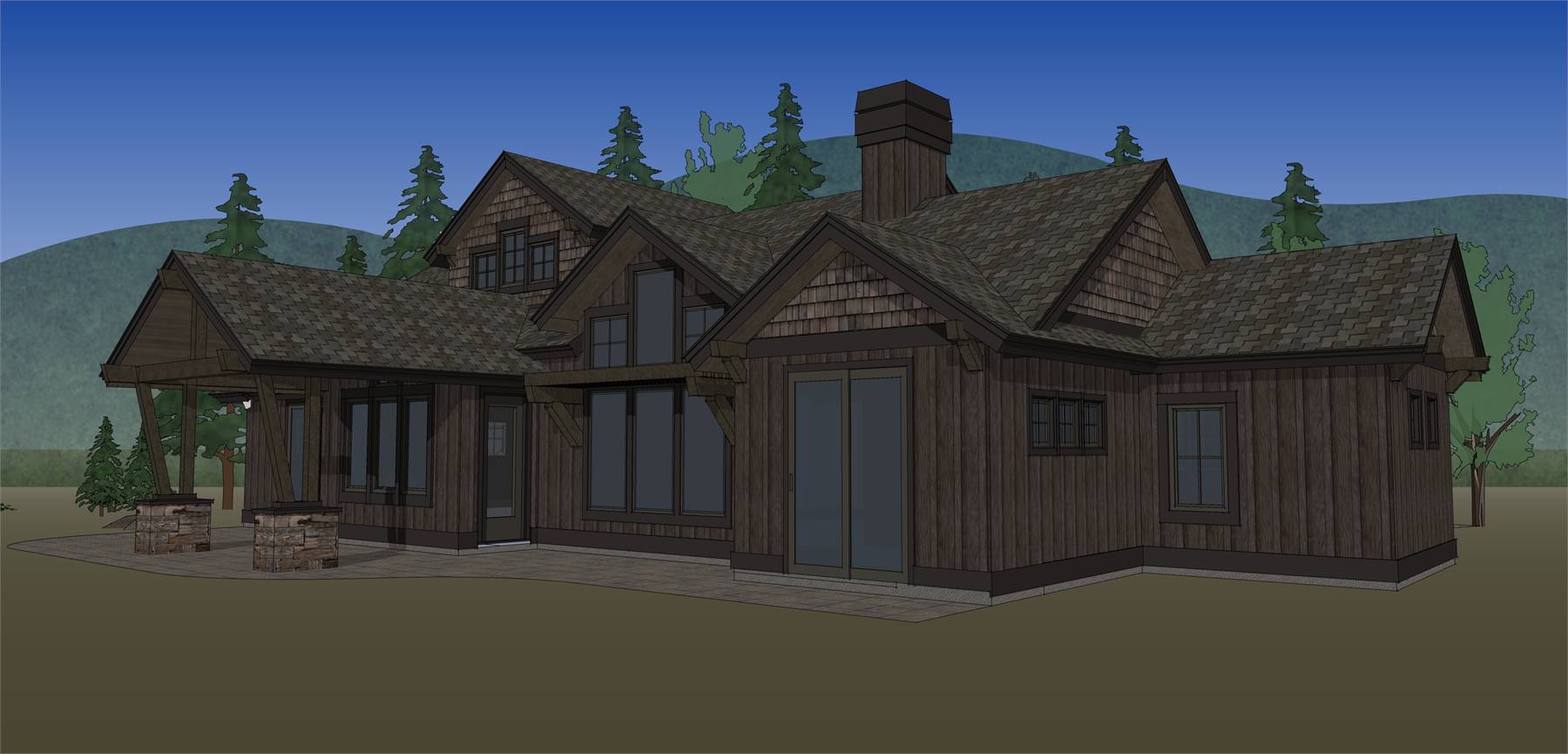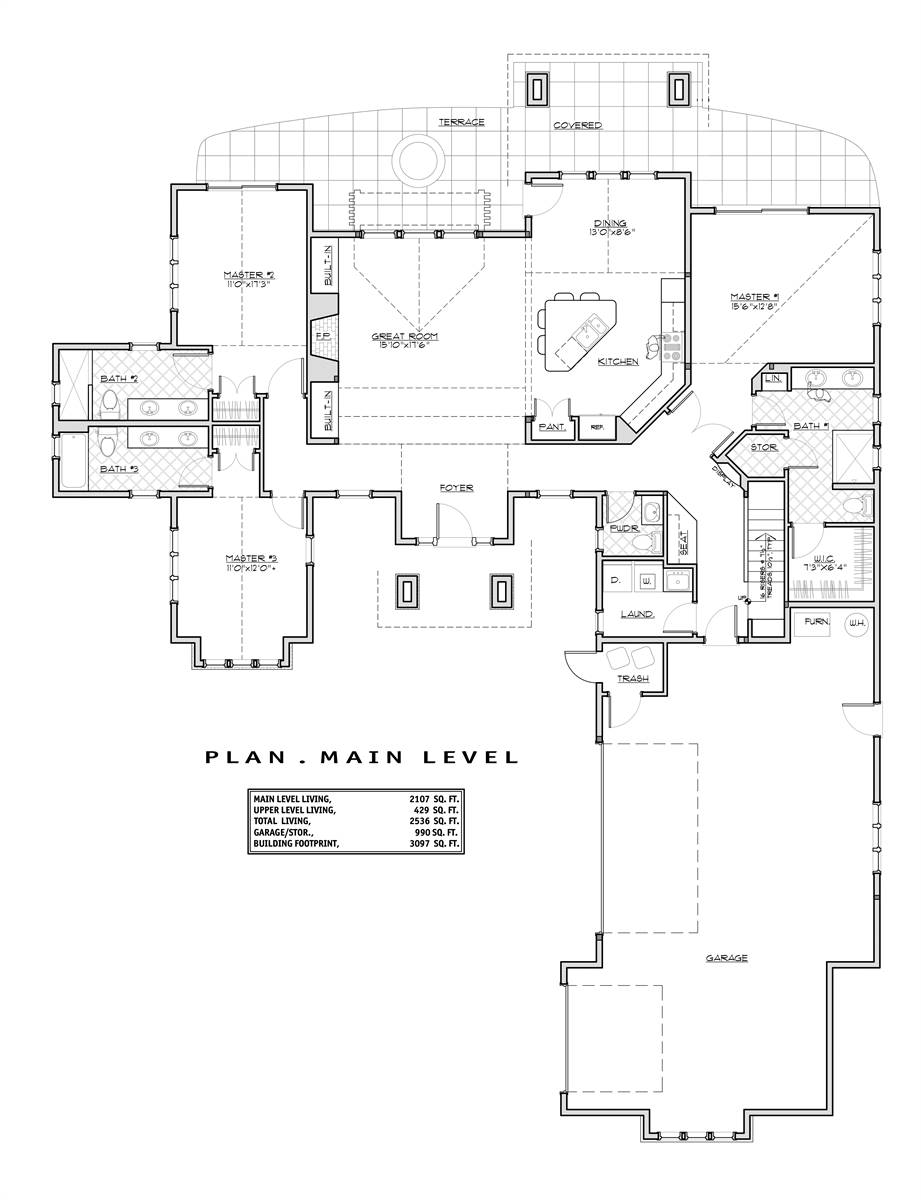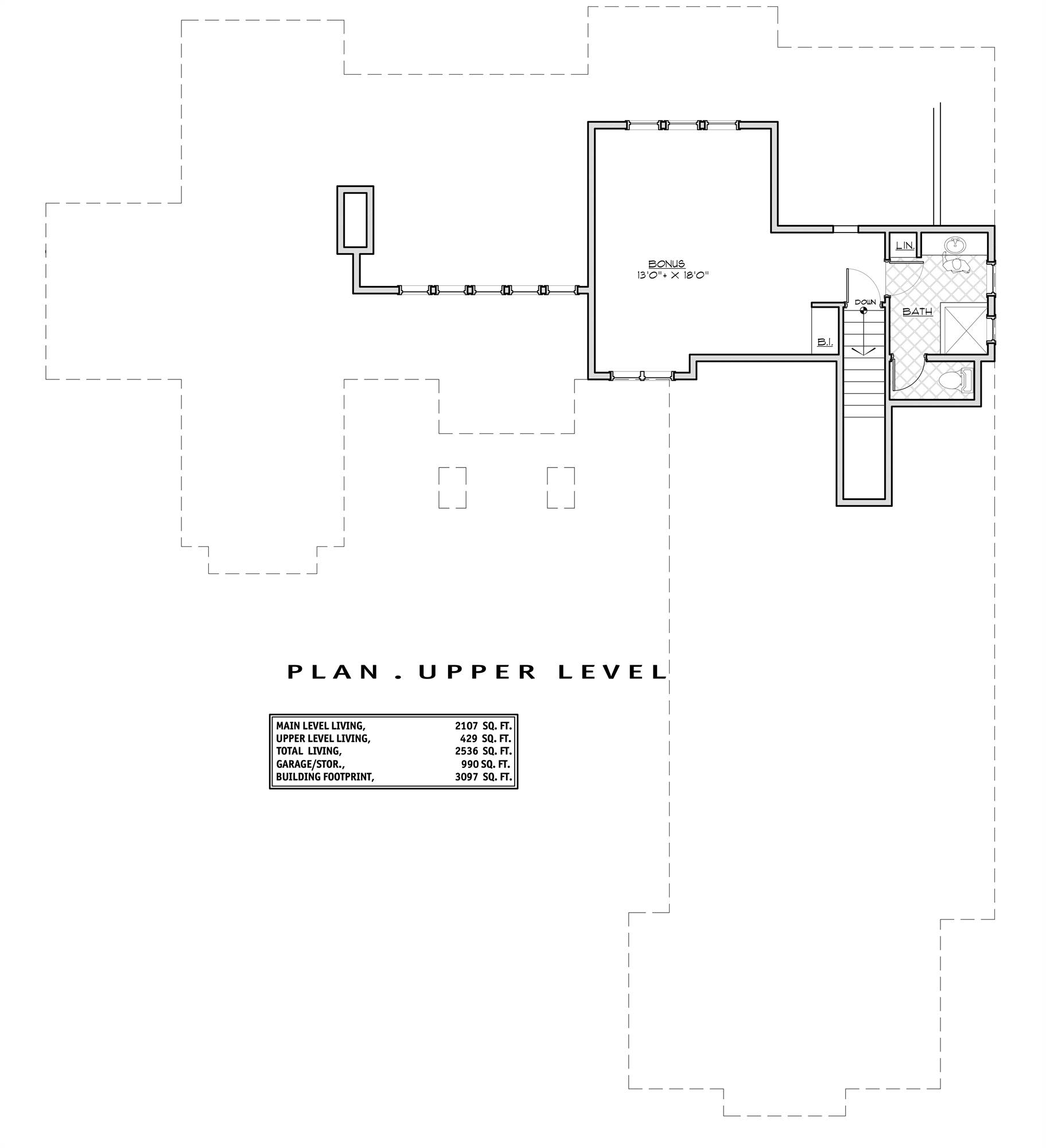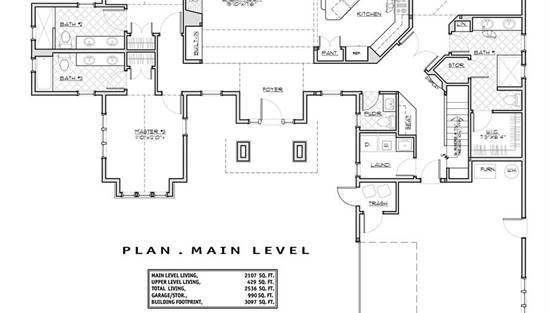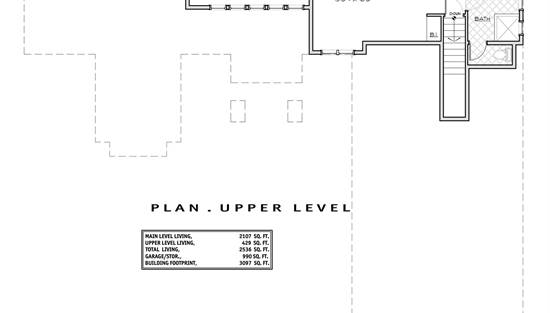- Plan Details
- |
- |
- Print Plan
- |
- Modify Plan
- |
- Reverse Plan
- |
- Cost-to-Build
- |
- View 3D
- |
- Advanced Search
About House Plan 11099:
If you're in the market for a gorgeous mountain Craftsman home with rustic appeal that puts the focus on the main level, give House Plan 11099 a try. This 2,536-square-foot home features open-concept living in the center of the floor plan, with a vaulted ceiling over the living area as well as the dining area. The island kitchen bridges these spaces. On one side, you'll find the first primary suite with a vaulted bedroom and a spacious four-piece bath with a walk-in closet. On the other side, there are two more primary suites, each with four-piece baths as well. The laundry room and powder room are located near the three-car garage. Upstairs, a bonus room with a full bath expands the possibilities!
Plan Details
Key Features
2 Primary Suites
Attached
Bonus Room
Courtyard/Motorcourt Entry
Covered Front Porch
Covered Rear Porch
Dining Room
Double Vanity Sink
Fireplace
Foyer
Great Room
Kitchen Island
Laundry 1st Fl
Primary Bdrm Main Floor
Mud Room
Open Floor Plan
Outdoor Living Space
Pantry
Split Bedrooms
Storage Space
Suited for view lot
U-Shaped
Vaulted Ceilings
Vaulted Great Room/Living
Vaulted Primary
Walk-in Closet
Build Beautiful With Our Trusted Brands
Our Guarantees
- Only the highest quality plans
- Int’l Residential Code Compliant
- Full structural details on all plans
- Best plan price guarantee
- Free modification Estimates
- Builder-ready construction drawings
- Expert advice from leading designers
- PDFs NOW!™ plans in minutes
- 100% satisfaction guarantee
- Free Home Building Organizer
.png)
.png)
